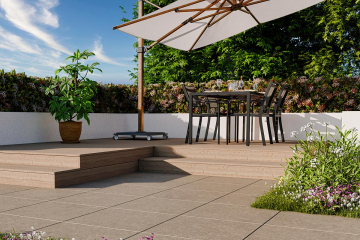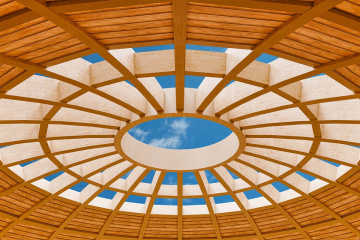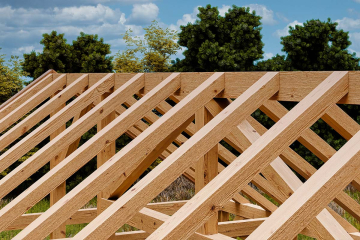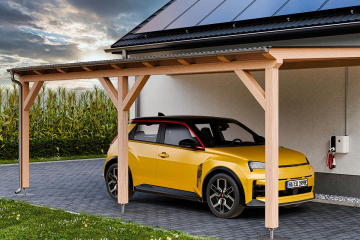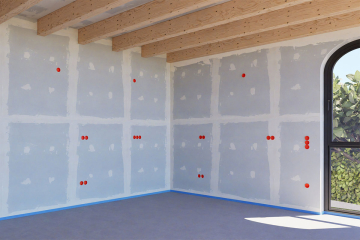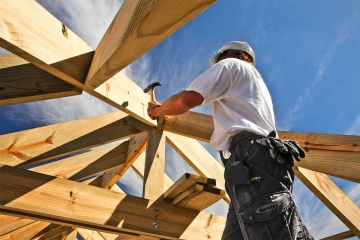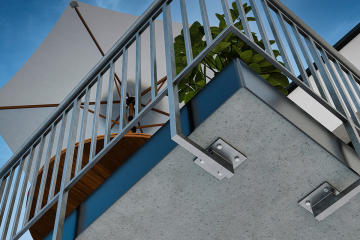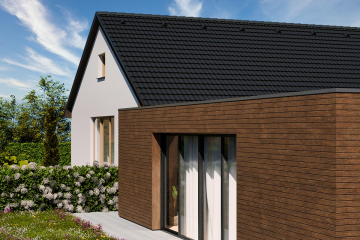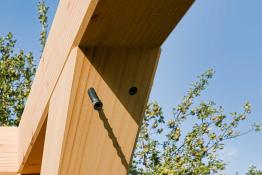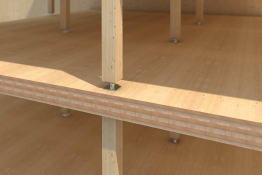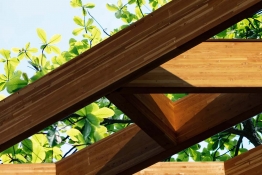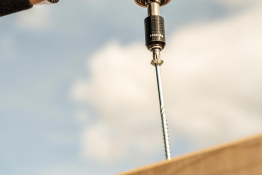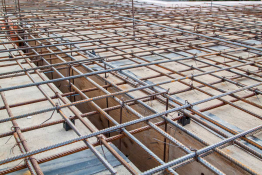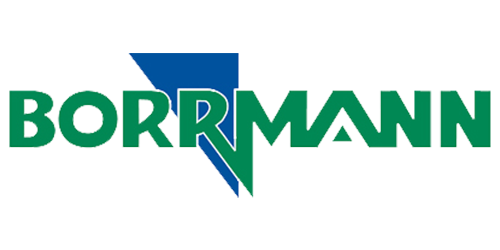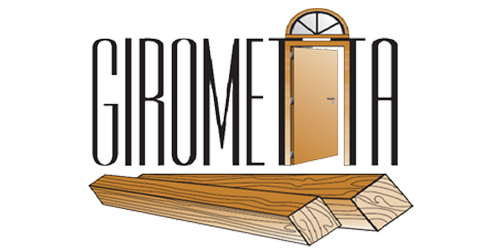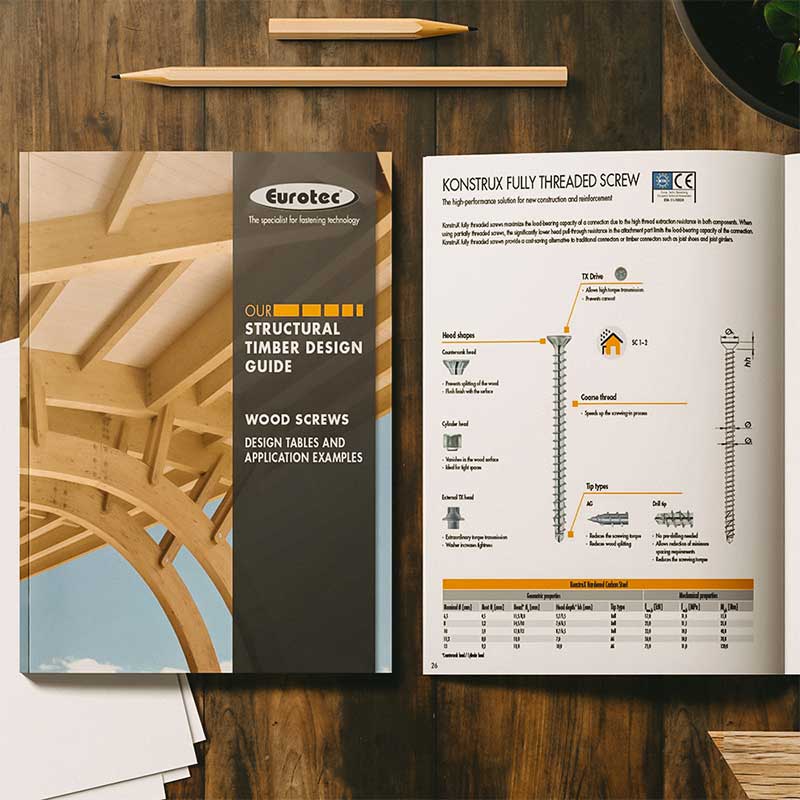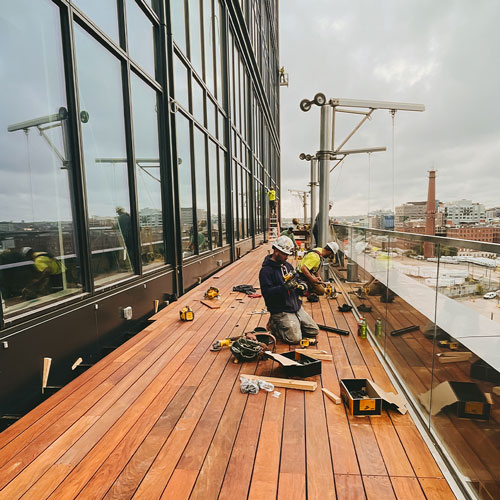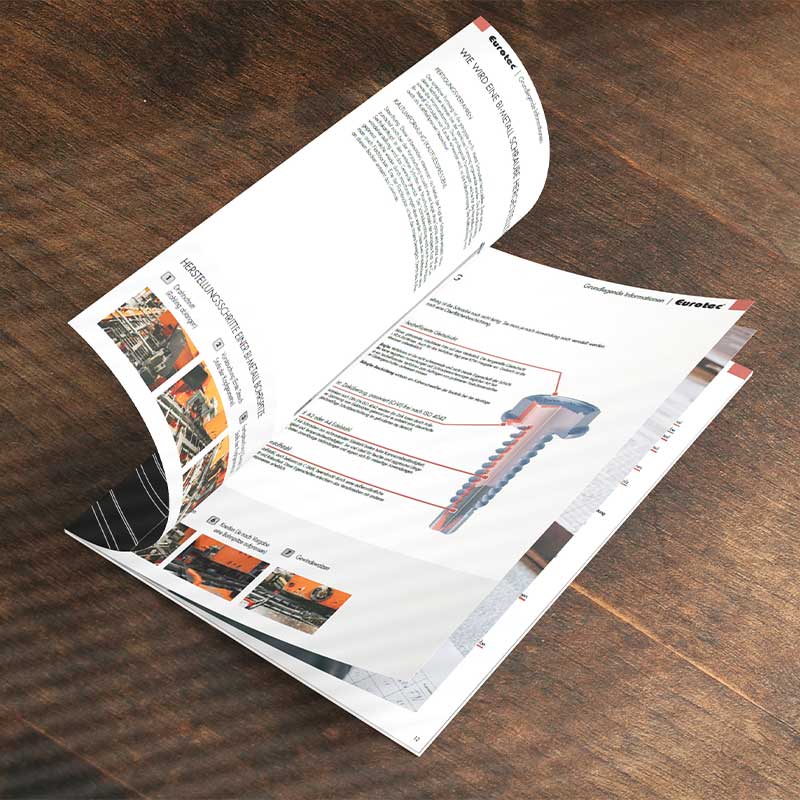Sustainable construction with strong connectors, part 1
Sustainable construction with strong connectors, part 1
As a consequence of climate change and the impact it is having on the environment, wood is becoming increasingly popular as a construction material, and as a flexible raw material it is bringing about major developments in the wood construction sector. It can clearly be seen that the general conditions for building with wood have improved significantly in recent years. Compared with concrete and steel, wood has proven to be a sustainable product that remains an essential raw material because of its numerous positive characteristics and diverse potential applications and has become a popular material for construction. As a renewable raw material, wooden products have proven to be CO² sinks, with wooden constructions representing a significant saving of CO² compared with classic solid structures.
Wood therefore gives architects, joiners, carpenters and planners etc. a wide range of design and usage options for their construction projects and thoroughly impresses with its effective climate-friendliness, sustainability and energy efficiency.
Realising wide-span constructions with wood has proven its value in practice in the construction of multi-story buildings, bridges and factory buildings, for example. Thanks to its construction physics properties, wood also improves the thermal insulation of buildings.
Wood construction is flourishing, and not only in Germany – the wood initiative is also being significantly stepped up in the People’s Republic of China. As a German company with a branch in China, we have been able to support and assist with special wood construction projects in the centre of the country. The two complex large-scale projects involve building a wooden conference hall and building an exhibition centre. Both buildings are used for various events and have the same options for use. These include shows, gatherings, concerts and, as their names suggest, conferences and exhibitions of all types.
The total site of the conference hall in the province of Yunnan is roughly 70,000 m² and the area used for building the hall is roughly 7,700 m². The building complex is made up of a combination of three buildings: a conference room, a lecture hall and a banquet hall. The overall structure is surrounded by several lakes, mountains and attractive green space.
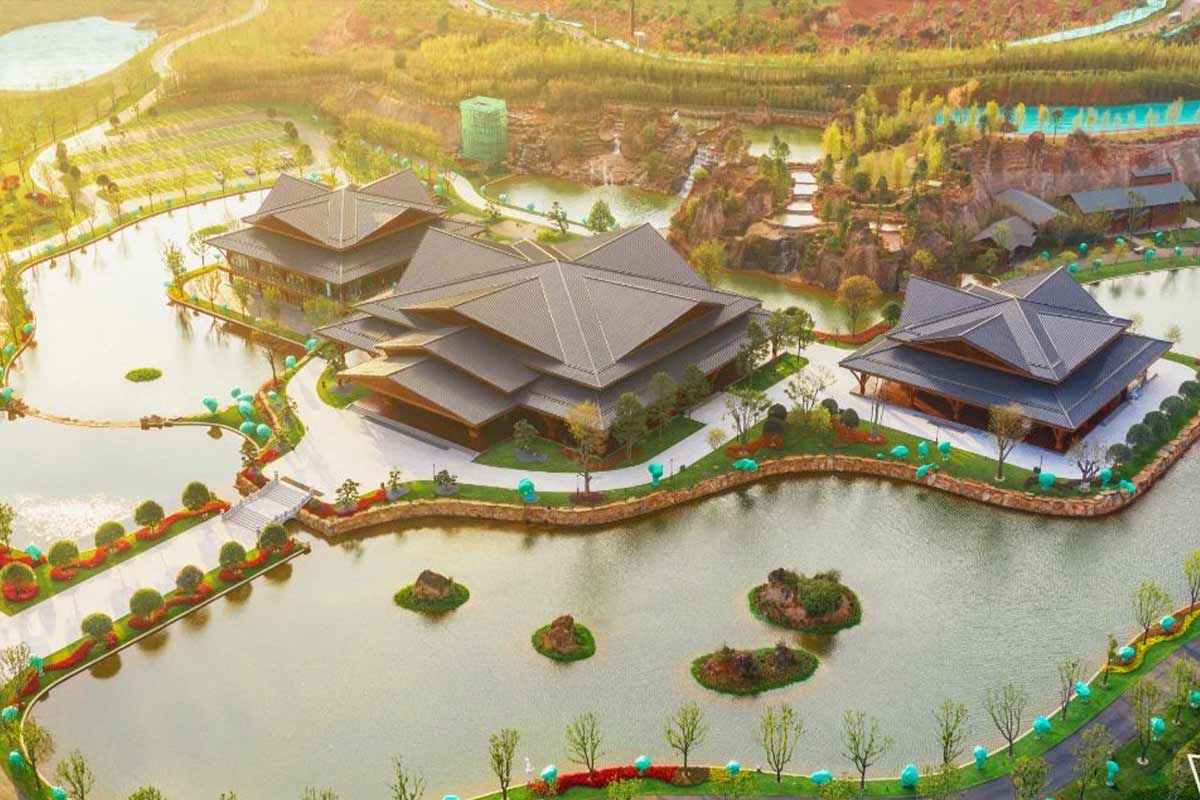
The project is intended to embody above all the traditional and Chinese culture of wood and is based on particularly complex planning and sophisticated design. This conference hall is characterised by the impressive 30 x 30-metre supporting construction with solid-wood structure with false bearings. The hall is thus one of the largest solid-wood structures ever to be installed in a supporting construction in China. Striking arch structures made from cross-laminated timber give the overall appearance unique architectural and design value.
The exhibition centre is location in the green scenery of Yanling County. The main building is made up of two spatially connected subsections, one large and one small. The building’s most striking feature is the impressive roof consisting of two trapezium-shaped roof panels, which are orientated from south to north. The roof serves as a stand-out landmark in the surroundings. The interior rooms feature a fully wooden structure. The projecting eaves serve to protect the entrance, but also fulfil the function of structural wood protection and protect the wooden building from climate and weather influences. Wooden oblique struts and walls decorate the interior rooms. The south façade’s enormous glass fronts flood the rooms with plenty of light.
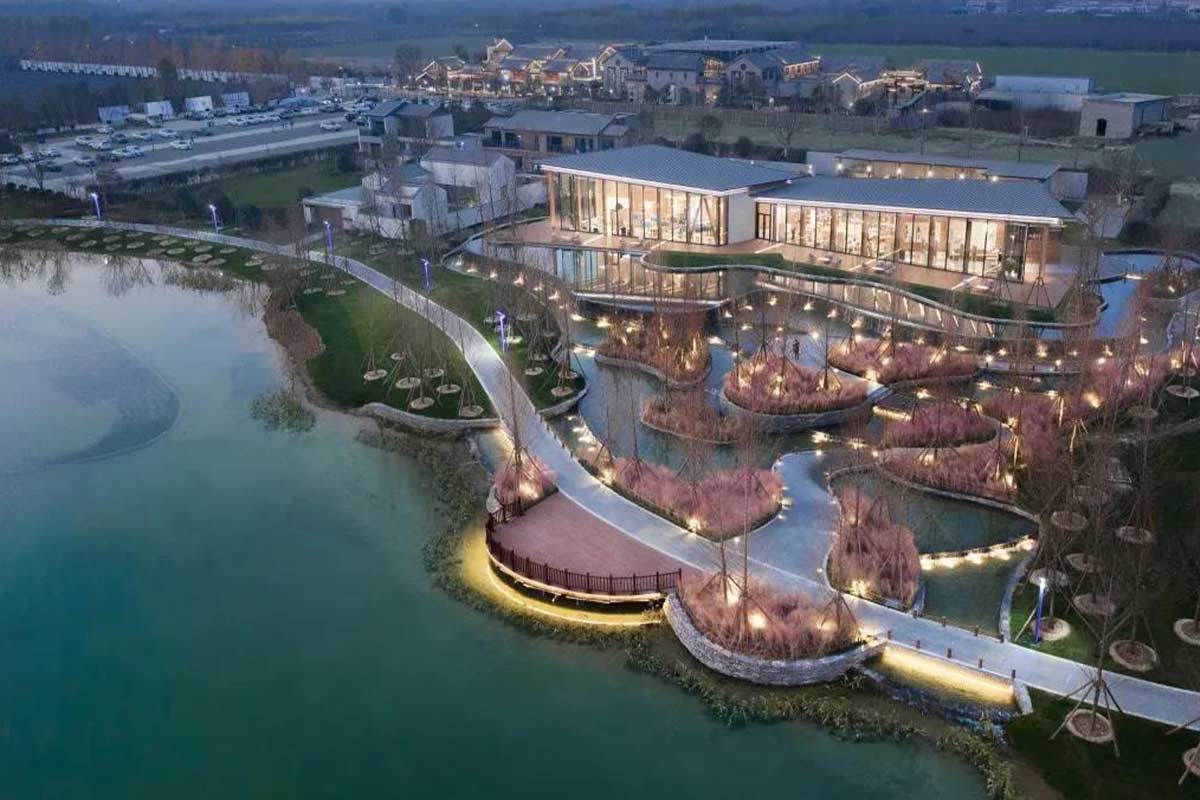
Finding ways to achieve CO²-reduced manufacture of a wooden building complex and giving greater prominence to the traditional Chinese culture of wood was fundamental to the production of the two modern large-scale construction projects. The building was constructed by using our innovative connectors that were specially designed for wood constructions, in particular for connecting solid wood products such as cross-laminated timber (CST). The wooden beams and wooden columns form the load-bearing elements in both large buildings. Wood connections between the main beams and secondary beams were created by means of robust and ETA-certified connectors. Thanks to the solid designs of the fasteners and anchors, high force transmission in very little space is achieved. For the wall, ceiling and roof structures, the material wood was used efficiently and in line with important requirements.
To find out what connectors were used in the construction and what advantages they have, see part 2.
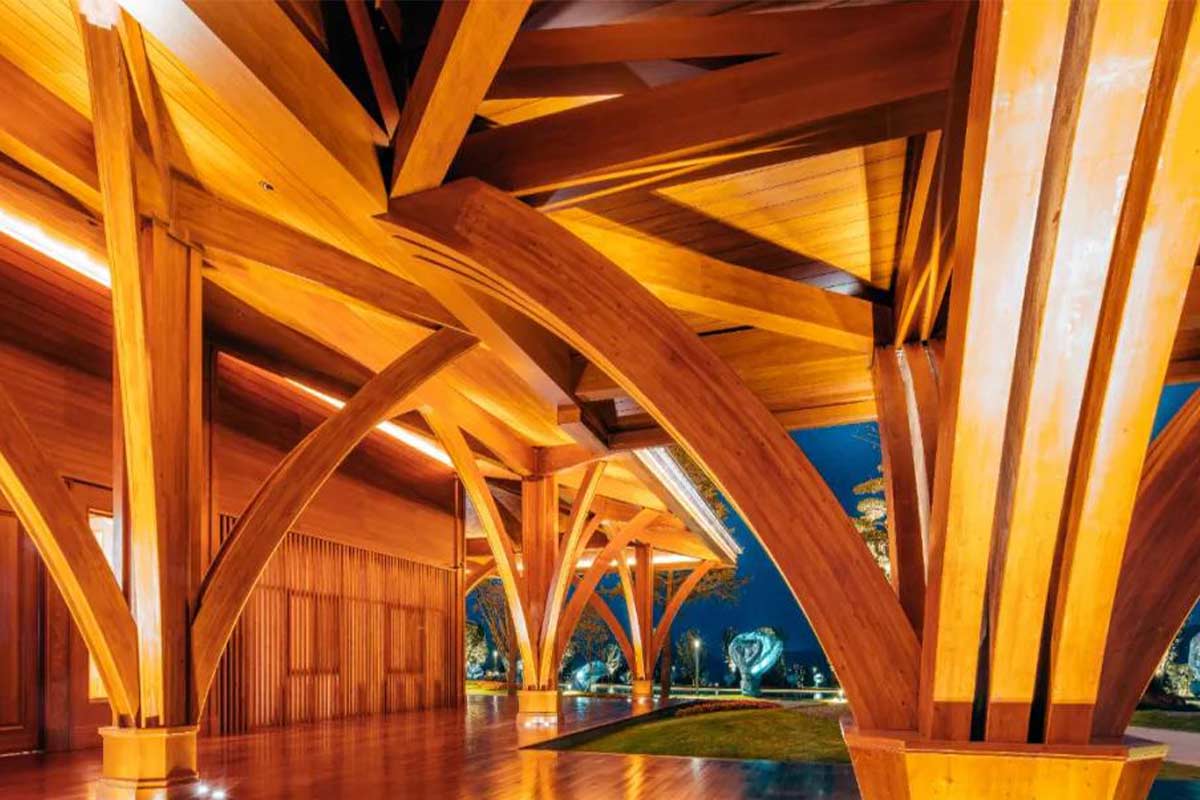

Media library
You will find all product presentations and application videos in our media library. How do I build a substructure? Is it possible to fix terrace decking in a non-visible way? And if so, how? Answers to these questions and much more can be found in our informative videos.
Other news
Here you will find information and news about Eurotec.
Discover new catalogues, products or other topics.
-
News
Do you always want to be up to date? In our news section you will get an exclusive insight into our company. Read it now!
Więcej -
About us
Get to know us! At Eurotec, we offer our customers a broad product portfolio and many years of experience.
Więcej -
Contact
If you require further details, please call us on +49 2331 6245-0 or send us an email. We are happy to help!
Więcej



 Deutsch
Deutsch  English
English  Dansk
Dansk  Español
Español  Italiano
Italiano  Français
Français  русский
русский  Polski
Polski 