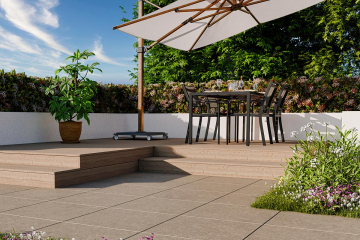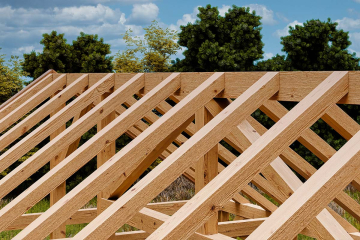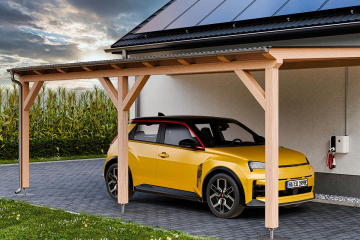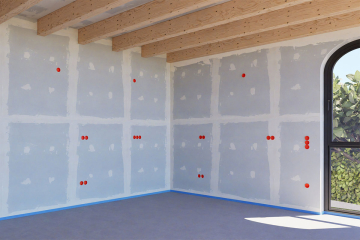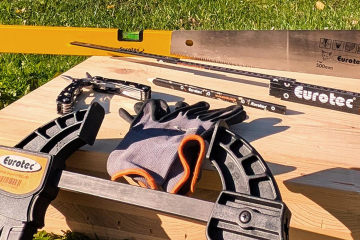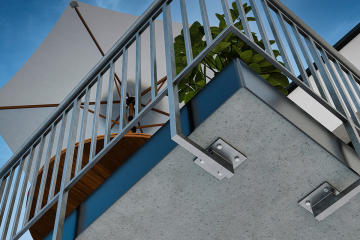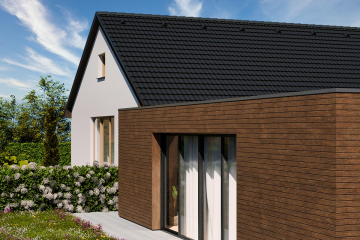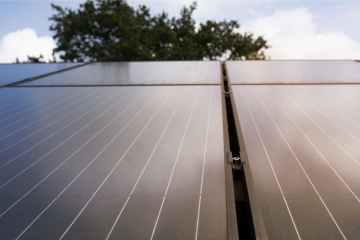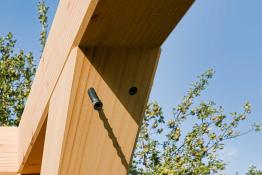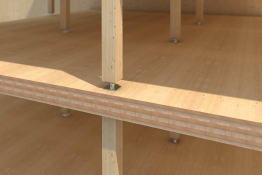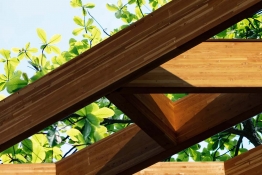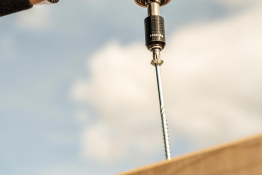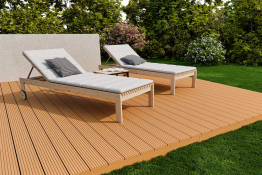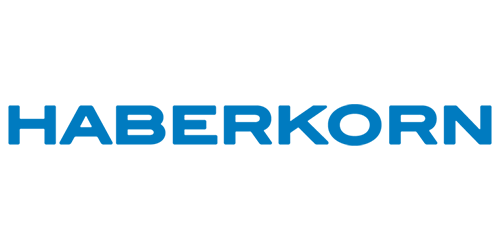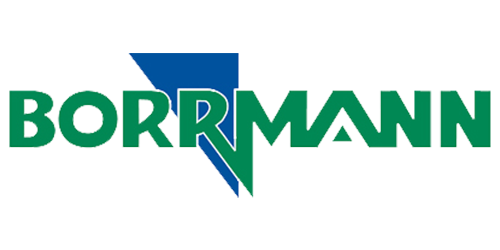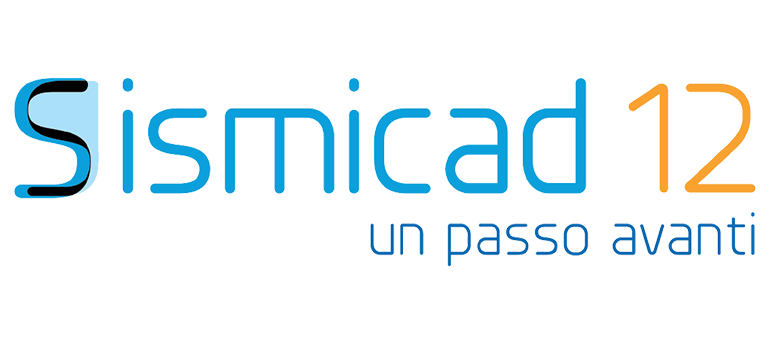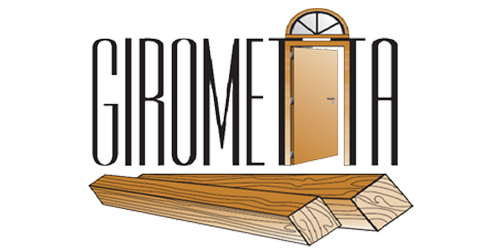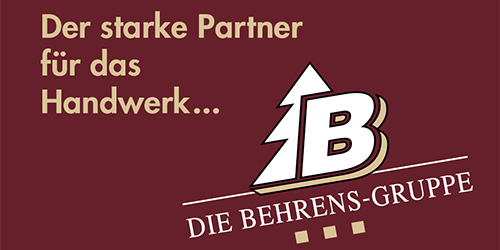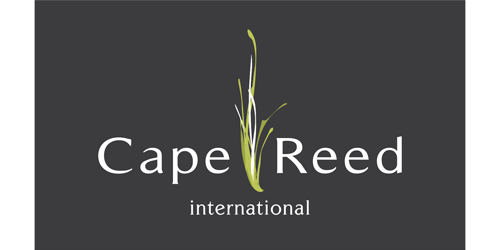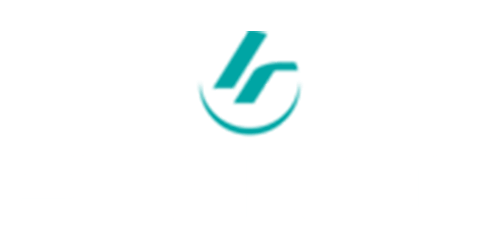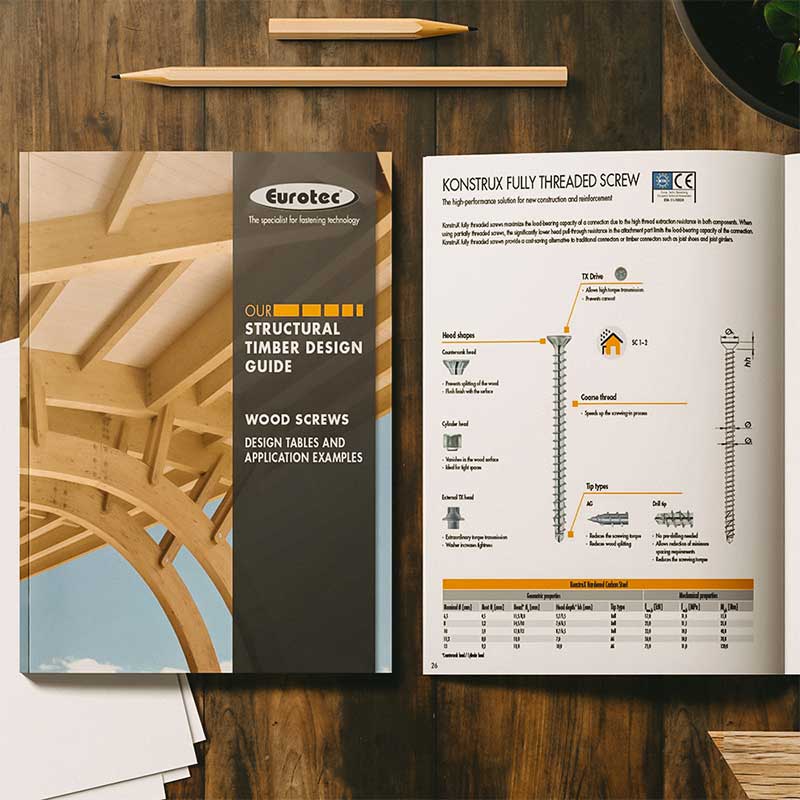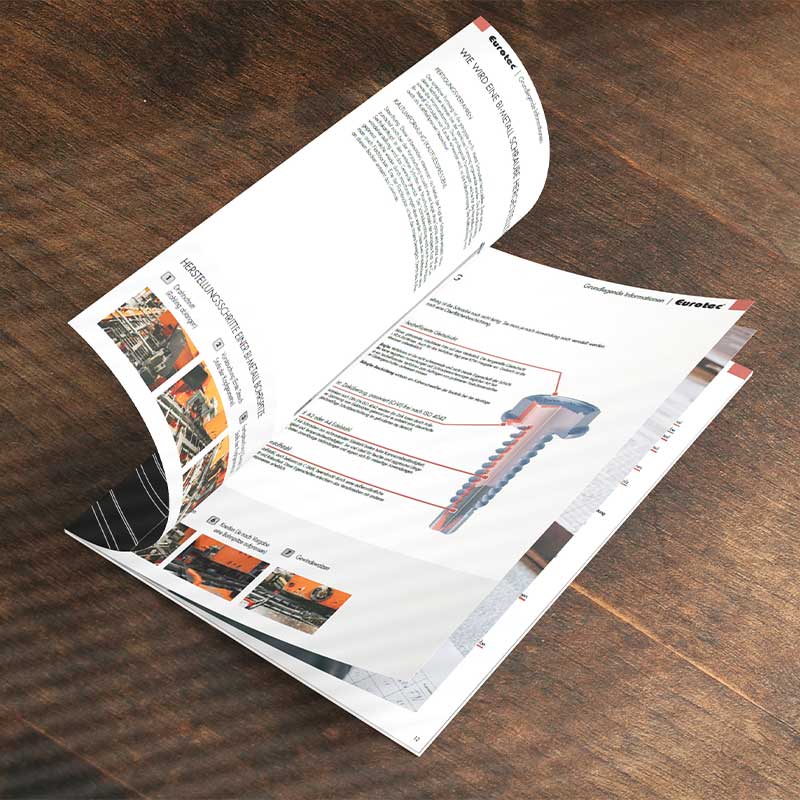Timber-concrete-composite (TCC): Future technology for sustainable building
Created on: 30 June 2025
Holz-Beton-Verbundbauweise (HBV): Zukunftstechnologie für nachhaltiges Bauen
What is timber-concrete-composite (TCC)?
Timber-concrete composite (TCC) is an innovative hybrid construction method in which timber and concrete are flexibly connected to make optimum use of the respective strengths of the materials. While concrete absorbs compressive forces particularly well, timber impresses with its tensile strength and low weight. Together, they form a high-performance support system with high rigidity and load-bearing capacity — ideal for modern construction projects.
TCC elements usually consist of a timber beam ceiling with a concrete layer above it, connected by specially developed composite screws. These ensure a permanent, shear-resistant connection so that both materials act as a single unit.
What are the advantages of building with timber-concrete?
- Large spans without additional beams
- Improved sound insulation thanks to the concrete layer
- Lower deflection and vibration sensitivity
- Increased fire protection thanks to the concrete content
Sustainable and resource-efficient:
- Reduced CO₂ emissions due to lower concrete requirements
- Wood, as a renewable raw material, stores CO₂ in the long term
- Optimal use of materials thanks to functional combinations
- Good recyclability and dismantlability
Efficient structural reinforcement with timber-concrete composite screws in new and existing buildings
Special TCC screws are among the most efficient solutions for the structural reinforcement of floor slabs in both new buildings and existing structures undergoing renovation. They ensure a force-fit connection between timber and concrete and make a significant contribution to increasing the load-bearing capacity and rigidity of the overall system.
For this purpose, we offer approved fasteners in accordance with ETA-16/0864: the TCC-II 7.3 and TCC-II 9 composite screws. Their characteristic tooth geometry enables form-fit and force-fit anchoring in concrete, and the specially shaped head ensures optimized interaction with the concrete layer.
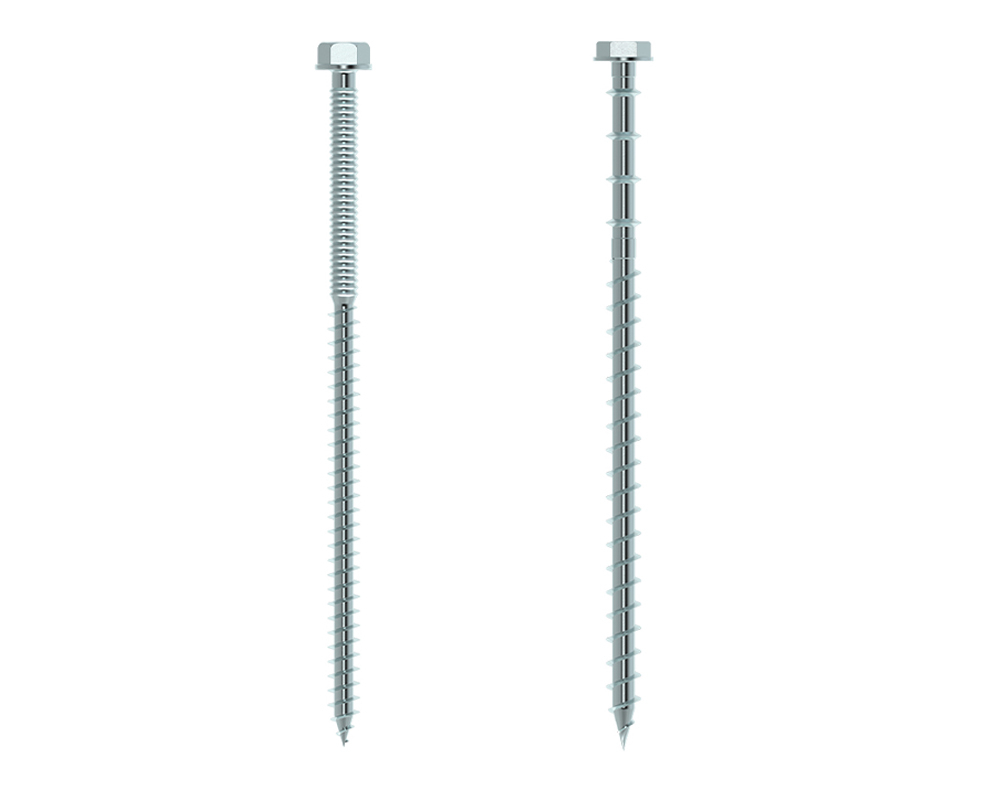
Sample design: TCC-II 9 x 230 mm for 10 m ceiling spans
The TCC-II wood-concrete composite screw from our range, with a diameter of 9 mm and a length of 180 mm, has established itself over many years as a reliable solution in precisely this area of construction. However, a longer version would offer a significant advantage for elements with large spans and exploit the full potential in terms of pull-out and stiffness properties.
The following illustration shows an example of a ceiling span of 10 m with GL24h glulam beams measuring 480 x 160 mm, laid at intervals of 1 m and covered with a 30 mm thick OSB layer and a 60 mm thick reinforced concrete layer. The loads are 3.9 kN/m² as a permanent load and 2.0 kN/m² as a live load within service class 1. The TCC-II wood-concrete composite screw in the 9 x 180 mm version meets the static verification requirements with 96 screws per beam, arranged in two rows.
The calculation with the soon-to-be-available version of the 9 x 230 mm connector shows a reduction in the number of screws required by approximately 40 %.
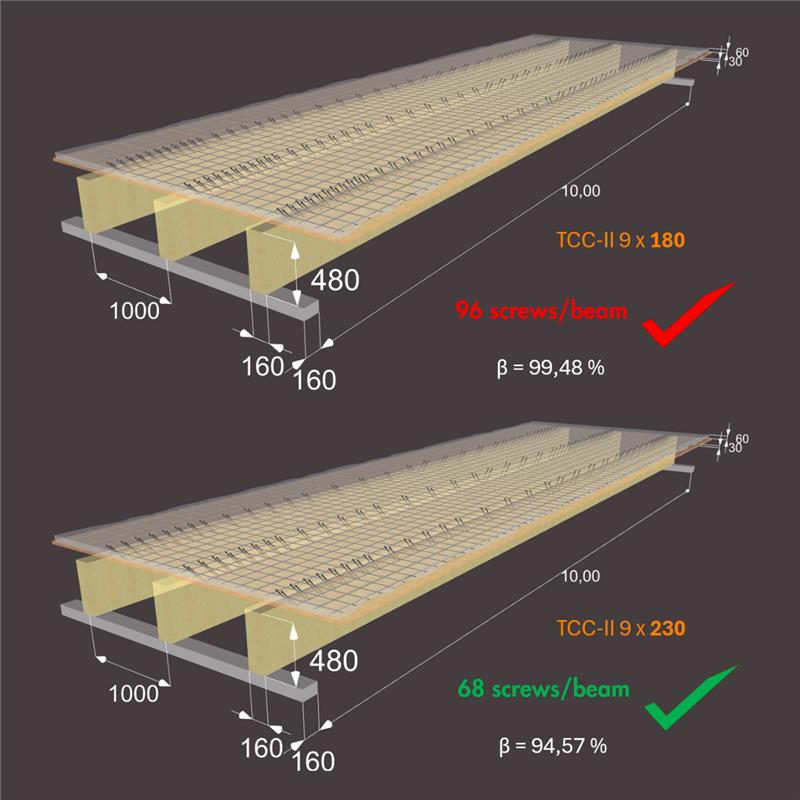

Where is TCC used?
Timber-concrete composite is suitable for new buildings as well as for energy-efficient renovations and urban densification. It offers particular advantages for building extensions: the low dead weight of TCC ceilings reduces the load on the existing structure and allows additional storeys to be added without sealing new areas.
Whether in residential, office or commercial construction, composite ceilings made of timber and concrete offer high flexibility, load-bearing capacity and durability.
Why is TCC a construction method with a future?
Hybrid timber-concrete construction is a key technology for sustainable building, especially in urban areas. It combines the climate-friendliness of timber construction with the structural advantages of concrete.
Anyone who wants to build in a future-proof, economical and ecological way should opt for hybrid construction with timber and concrete — resource-saving, load-bearing and versatile.

ECS calculation software
Precise calculations and correct alignment of TCC screws are crucial for effective static bonding of timber and concrete. All relevant static specifications must be complied with. Eurotec’s ECS design software, based on Mathcad, can be used to create all the necessary verifications for structural design, including verifiable documentation.
The software covers the following areas:
Structural timber construction:
- Roof insulation
- Façade design
- Main and secondary beam connections
- Beam doubling
- Support reinforcement
- KonstruX/Paneltwistec/Topduo
TCC ceiling systems
Fastening in concrete:
-
Rock concrete screws/bolt anchors/hanging connectors/
Classic injection mortar
Main and secondary beam connections:

Do you have any technical questions?
We would be happy to advise you on your construction project! Create a ticket now so that we can help you quickly and effectively, or use the free calculation software for planning.
Other technical articles
Here you’ll find more technical articles with comprehensive content you need to know on the construction site or for individual projects—whether you’re just getting started or already have years of experience.


 Deutsch
Deutsch  English
English  Dansk
Dansk  Español
Español  Italiano
Italiano  Français
Français  русский
русский  Polski
Polski 