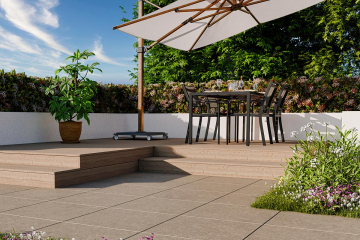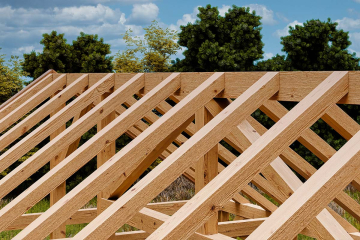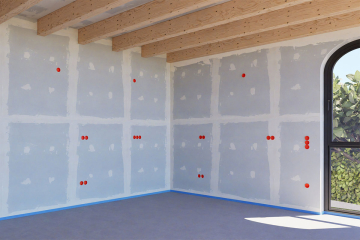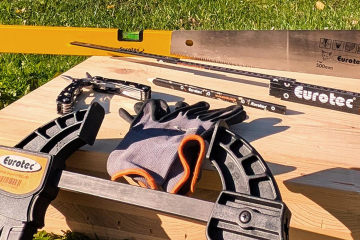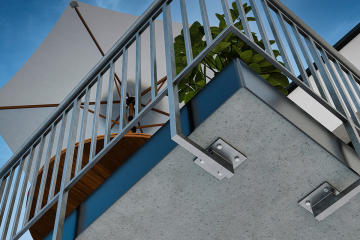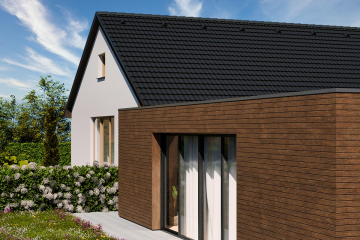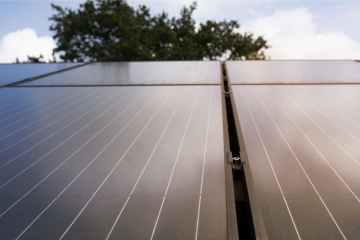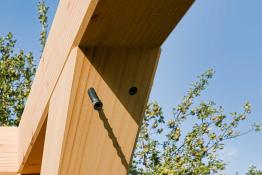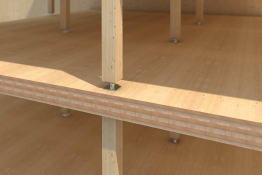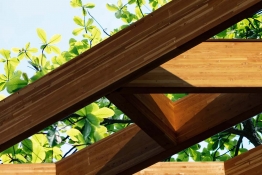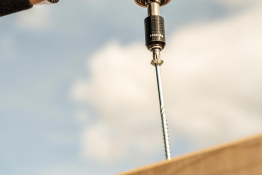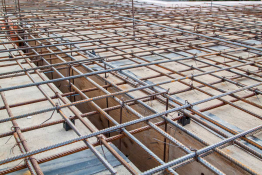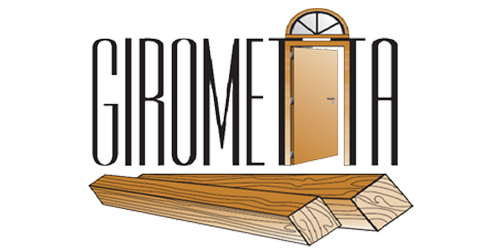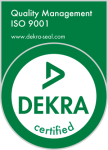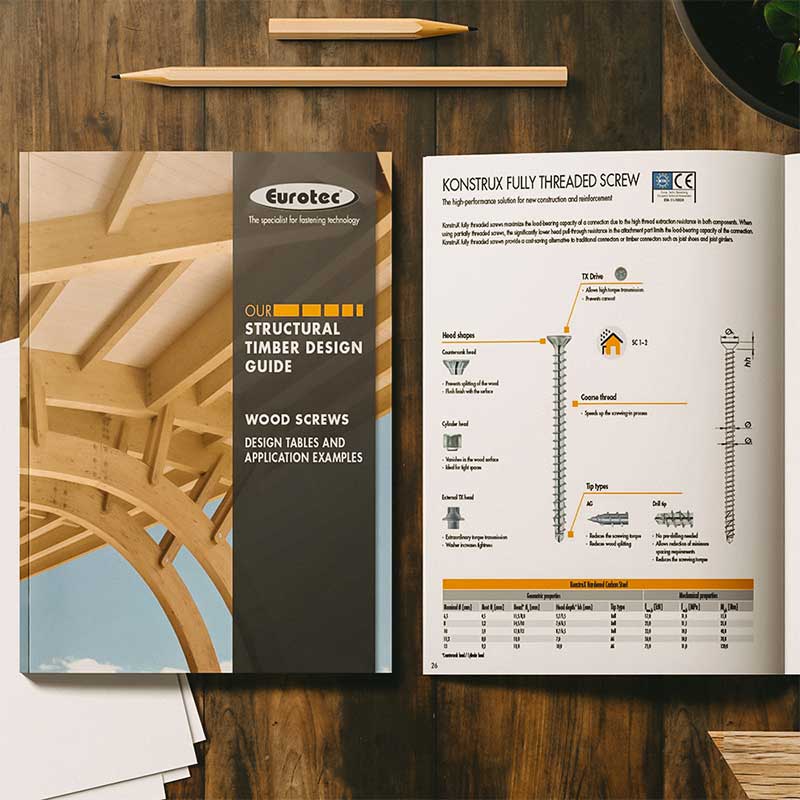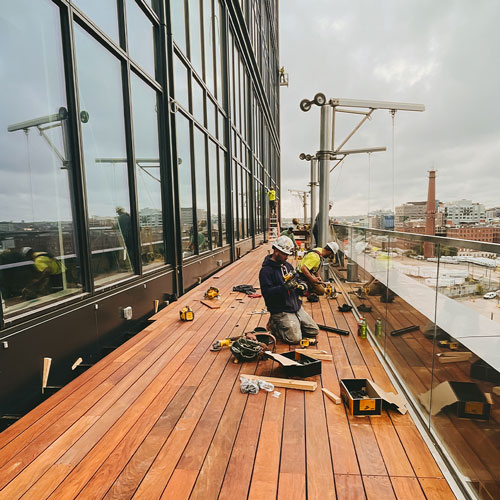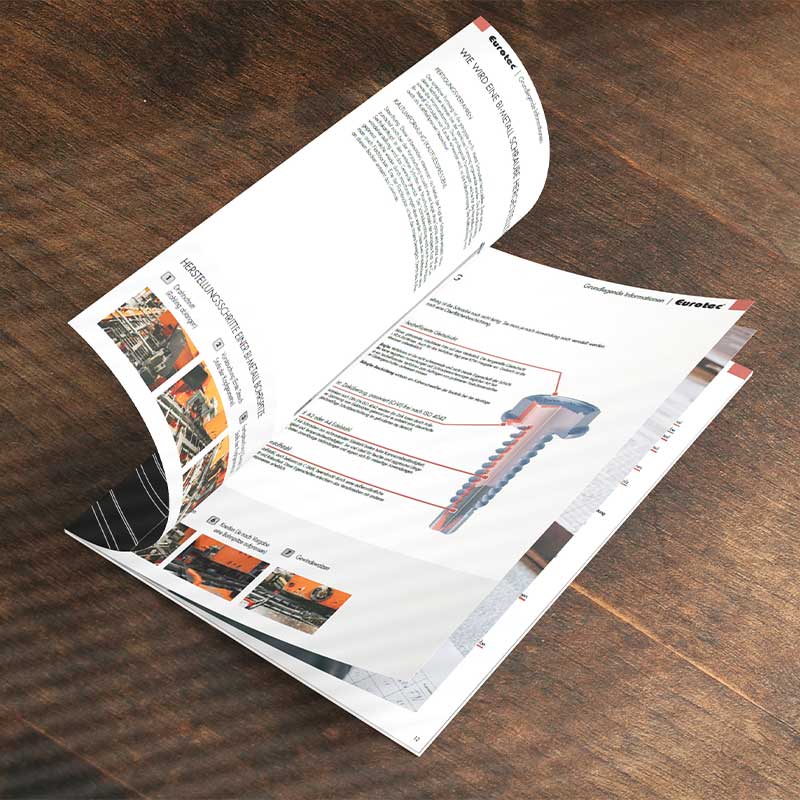Decks and substrate preparation
Created on: 2 April 2025
Decks and substrate preparation
When planning a deck, special consideration must be given to the surroundings of the planned project. Where it is ultimately built depends on the usage class. According to DIN EN 1991-1, there are different usage categories for the area of deck construction. A distinction is made between private ground-level decks, private roof deck, and public deck.
Inhalt: Types of decks | Live loads | Substructure | Private deck | Existing deck | Roof deck | Plan your deck!
Types of decks
Private ground-level deck:
-
This includes all decks with a construction height of up to 60 cm from the top edge of the ground.
-
The live load is always calculated at 2 kN/m².
-
Decks for private use, regardless of whether they have a gravel bed, foundation, or are existing decks.
Private roof deck:
- This includes all decks with a construction height of more than 60 cm from the top of the ground.
- The live load is always calculated at 4 kN/m².
Public deck:
-
The live load is always calculated at 5 kN/m².
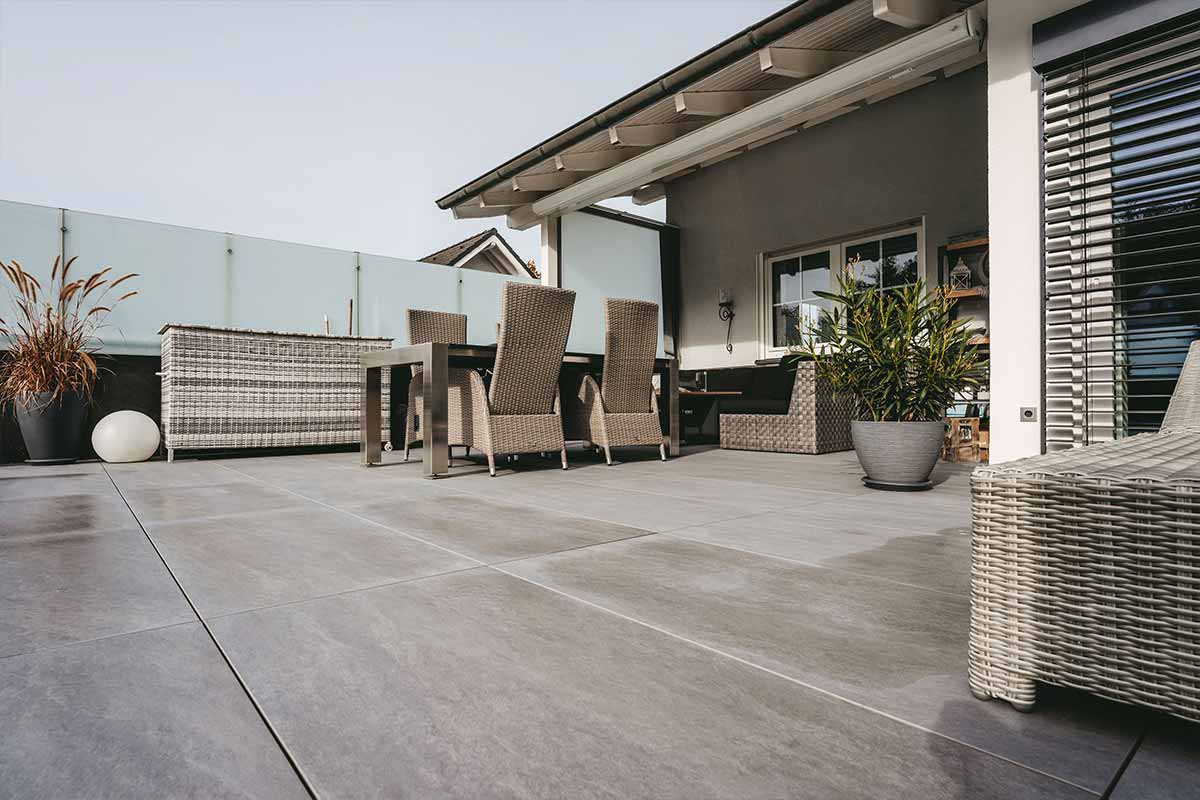
But what exactly do live loads mean?
In construction, the live load describes movable or variable effects on the corresponding component, for example from people, machines, or furnishings. The strength is that random sudden changes are taken into account.
Example:
1 kN = 100 kg à 5 kN/m² = 500 kg/m²
➔ This means that a 5 kN deck will bear 500 kg per square meter.

Important: When determining the usage class, it is crucial to consider where the deck will be located and how it will be used. This process serves to determine the dimensions of the substructure and to establish the distance between the support points and the load-bearing capacity of the subsoil. A load-bearing subsoil is essential for a deck.
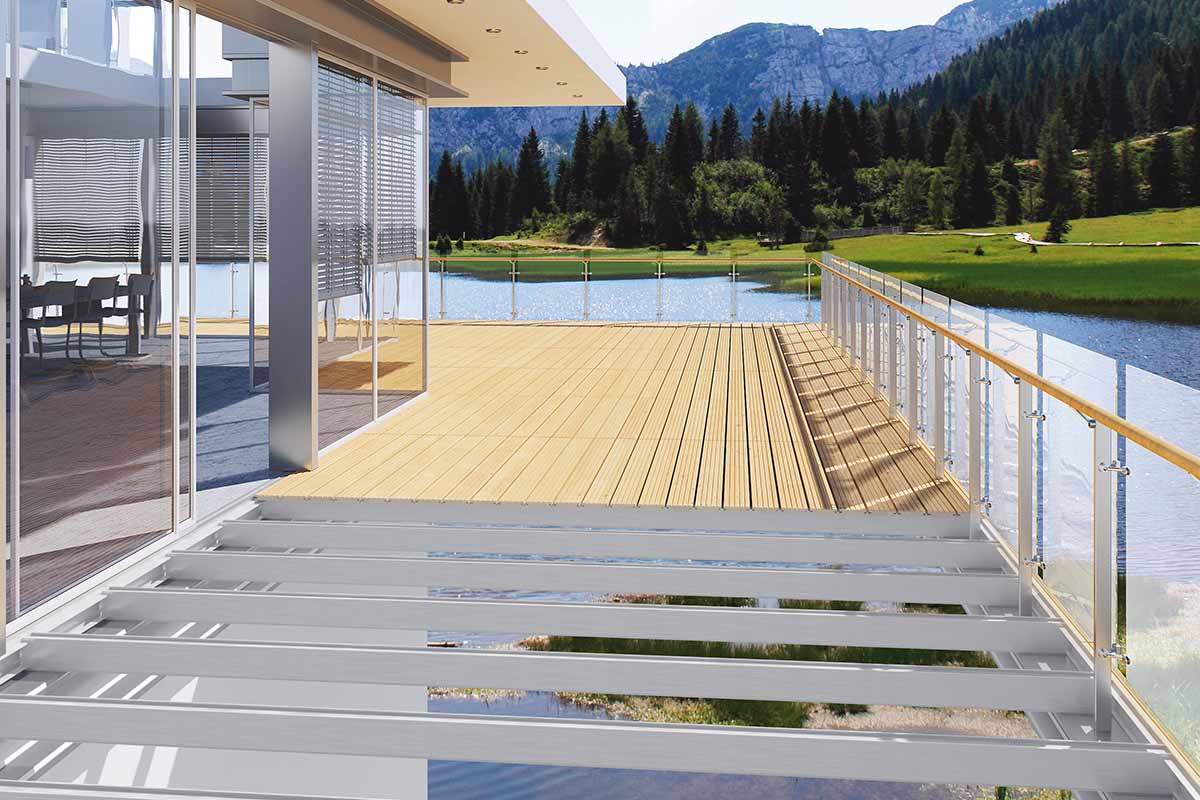
The right substructure for various deck uses
Deck for private use
Here is an example of a deck construction with a maximum height of 60 cm, which is intended for private use (for example in the garden).
What is the exact process for preparing the subsoil for this type of deck?
- First, use a mason's line to mark out the desired deck size.
- The marked-out area is then excavated to a depth of 20-30 cm. Caution: Do not excavate too much or too little!
- Fill the excavated area with crushed gravel or grit.
- Compact and consolidate the area with a vibrating machine or a hand tamper. This will prevent the patio from sinking.
Caution: There should already be a slope away from the house in the subsoil to prevent damage to the house or standing water under the patio.
5. Finally, lay out root barrier fabric to inhibit plant growth under the substructure.
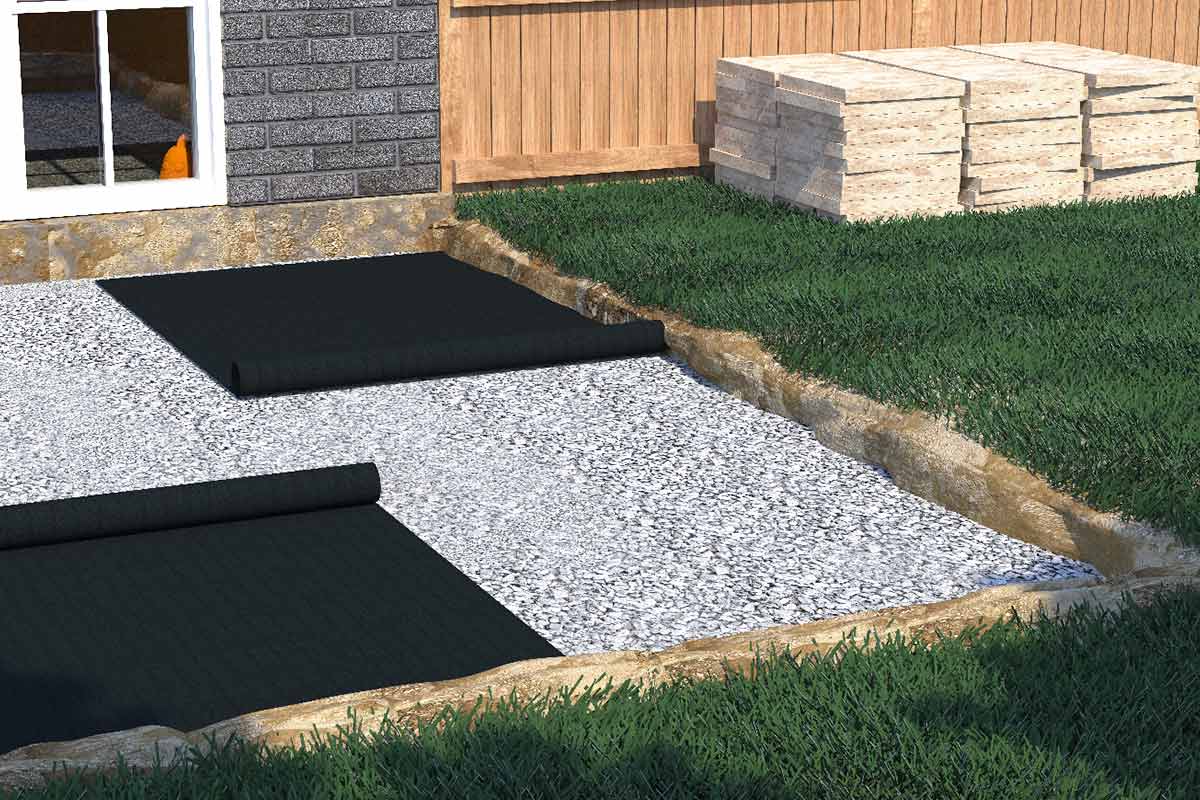
Deck in existing structure
Another practical option for a deck is to build over an existing deck. The advantage in any case is that there is no need to dispose of the old surface and materials. However, two important factors must be taken into account during planning:
- Is there sufficient height available?
- Is the deck still strong enough to support the superstructure?

Please note: Decks made of wood or WPC cannot be built over!
If a deck is not strong enough to support this, it is possible to incorporate point or strip foundations. What does the planning look like here?
- Loose substrate or coarse dirt must be removed in advance.
- For a foundation, an area of at least 30 x 30 x 80 cm must be excavated in advance to ensure that it is frost-free.
- Then, using a string, align the foundation in a row so that the support points of the deck substructure are centered on the foundation and the load distribution is optimized.
Important: With point and strip foundations, it is just as important as with an existing deck to ensure that no standing water accumulates underneath.
- Root barrier fabric is also useful here to prevent plant growth.
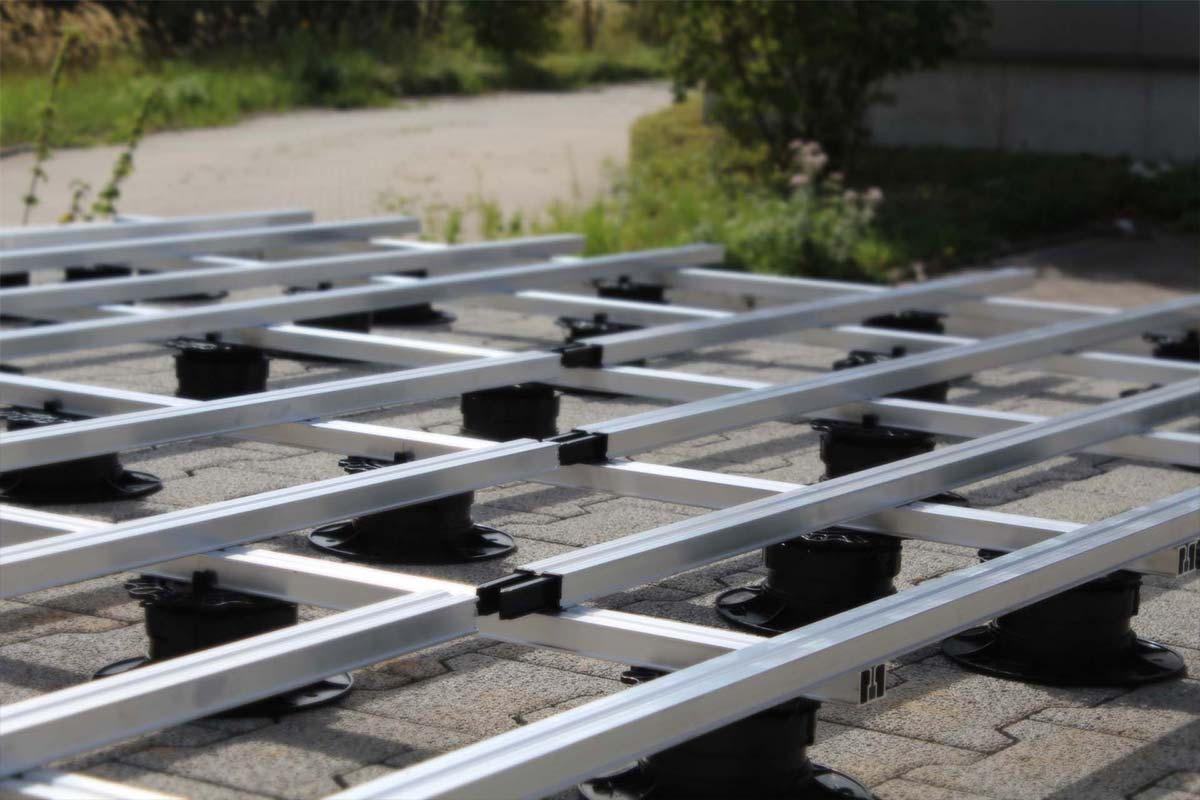
Roof deck
A roof deck can be planned from scratch or added on later. If you are considering this option, you should follow a few rules and building regulations before construction and first find out whether the deck project requires approval. This includes, above all, having the structural integrity checked by a specialist company. The construction must be checked in advance to ensure its load-bearing capacity. If this is not the case, the relevant work cannot begin. Care should also be taken with regard to waterproofing in order to prevent even the smallest leaks at an early stage. Failure to do so can have devastating consequences. In addition, the deck should have sufficient thermal insulation – depending on the type of insulation material, this is 50 kPa at 2% compression. An insulation manufacturer can, of course, provide further important information here
The following tips should also be noted:
- Cork is a good separating layer for the substructure of the deck. This prevents plasticizer migration and protects the waterproofing.
- Determine the correct height! It is important not to go below 15 cm at the connections. The relevant information on waterproofing can be found in the roofing regulations.
Relevant information on waterproofing can be found in the roofing regulations.
Tip: If you want to enjoy countless hours of sunshine, you should orient your patio toward the south.
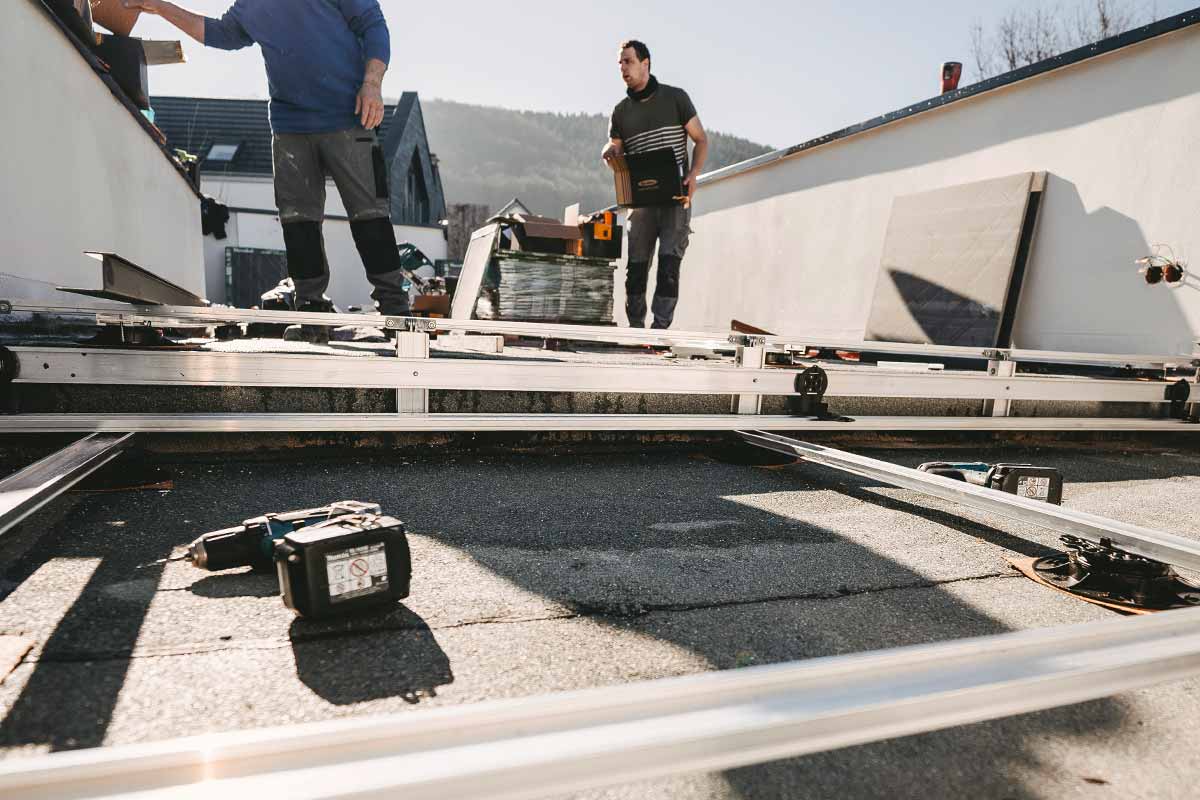
Use our deck planner for your deck project!
The Eurotec deck planner can help you with your deck planning. There you can plan a deck of up to 15 square meters free of charge without registering. For further planning options, please register or contact our team at terrasseplanen@eurotec.team.
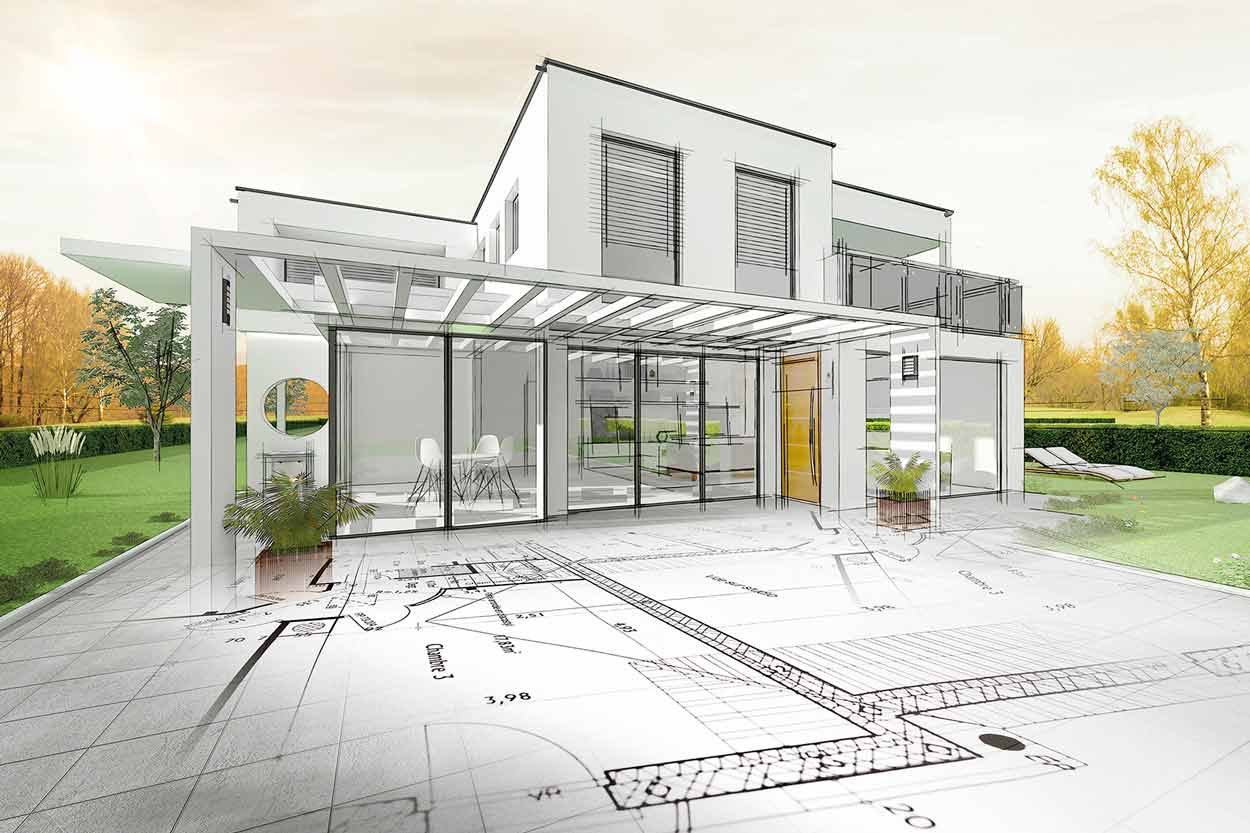

Technical service: Do you have a problem or a question?
Please create a ticket now so that we can help you quickly and effectively. If you need help planning your project, we also offer free calculation software that can assist you.
Other technical articles
Here you’ll find more technical articles with comprehensive content you need to know on the construction site or for individual projects—whether you’re just getting started or already have years of experience.


 Deutsch
Deutsch  English
English  Dansk
Dansk  Español
Español  Italiano
Italiano  Français
Français  русский
русский  Polski
Polski 